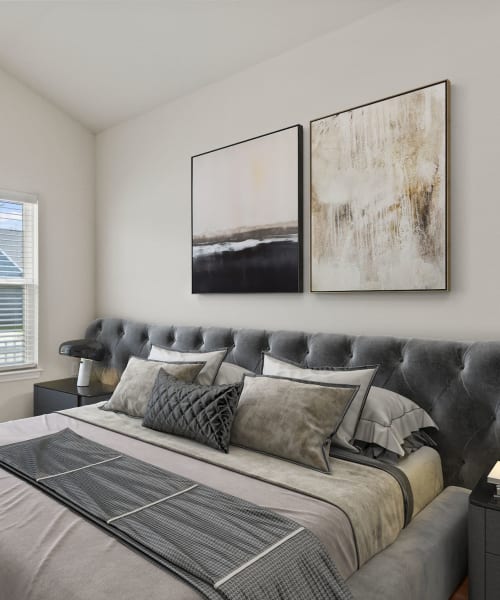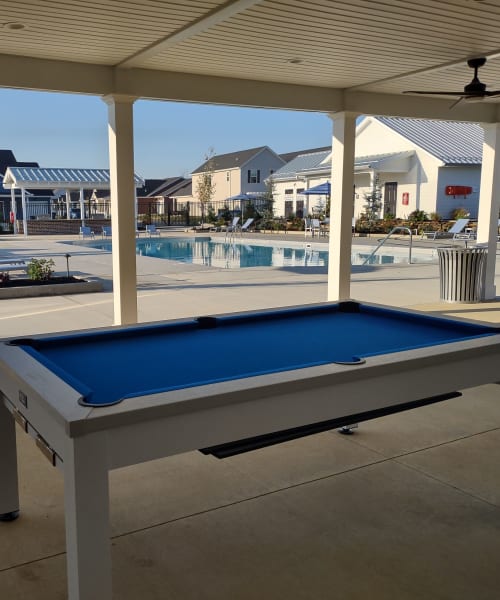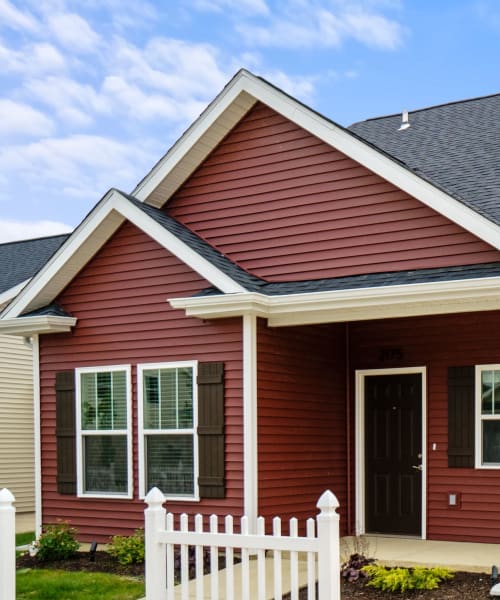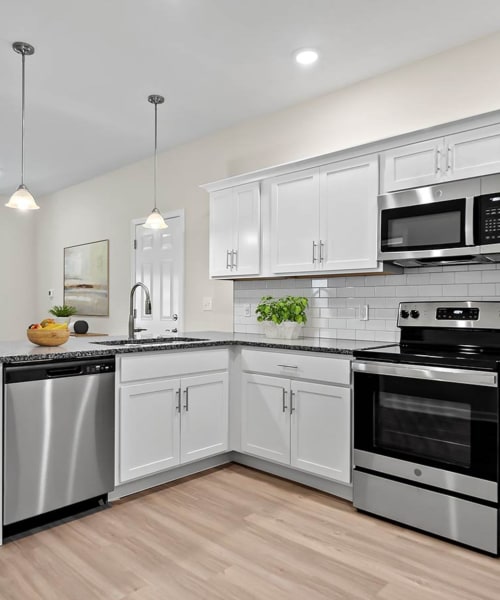All the Comforts of Owning a Home with the Convenience of Renting
A Great Neighborhood for Great Neighbors
Inspire Your Day
At Dupont Meadows
At Dupont Meadows, we are changing what it means to rent a home. Our thoughtfully designed one, two, three, and four bedroom single-family homes in Fort Wayne, Indiana, meet your every need when it comes to modern living. Admire higher end touches like vaulted ceilings, vinyl plank flooring, and stainless-steel appliances. Our neighbors also have access to upscale amenities like a fitness center, a resort-style swimming pool, and a pickleball court. Isn't it time you upgraded your lifestyle? Give us a call today to learn more about life at Dupont Meadows.
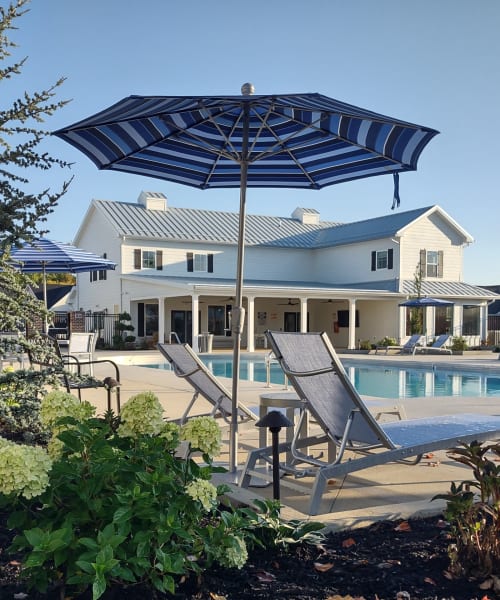
Swimming Pool
Swimming Pool
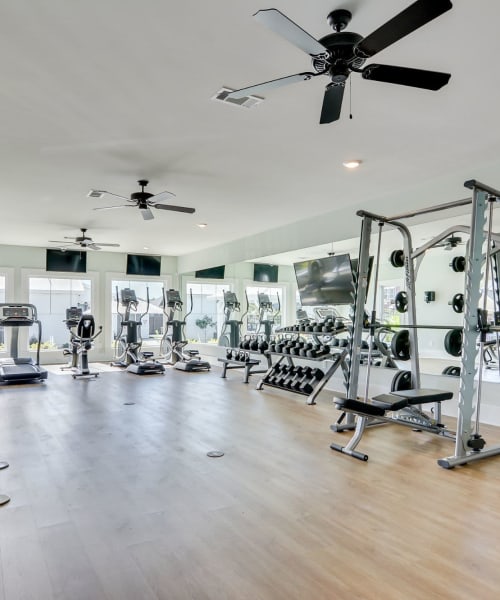
Fitness Center
Fitness Center

Pet-Friendly
Pet-Friendly
Expect More
Live Larger
Discover your space, spread out, get creative, accomplish your work goals, and sweat out your health goals. Dupont Meadows is the community for go-getters, weekend warriors, movie buffs, and everyone in between. Each space is packed with ample storage spaces as well as updated fixtures and finishes – all that’s missing is you!
Get in Touch
Everything Close By
A Convenient Locale
Fort Wayne is your city, and a conveniently located home helps you access the best sights, sounds, and recreation it has to offer. Our community north of Smith Field Airport is minutes from Highway 3, so you can quickly head downtown for a weekend adventure or commute to work or school. You’ll also have your pick of delicious food and convenient shops close to home.
Pet Friendly
Your Furry Friend Is Welcome
Dupont Meadows is a welcoming, modern community with room for everyone – even your best friend with a tail. Your pup will love the on-site dog park and dog spa, and cats will enjoy the spacious floor plans and tranquil atmosphere. Take a look at our pet policy or give us a call to learn more about furry roommates at Dupont Meadows.

